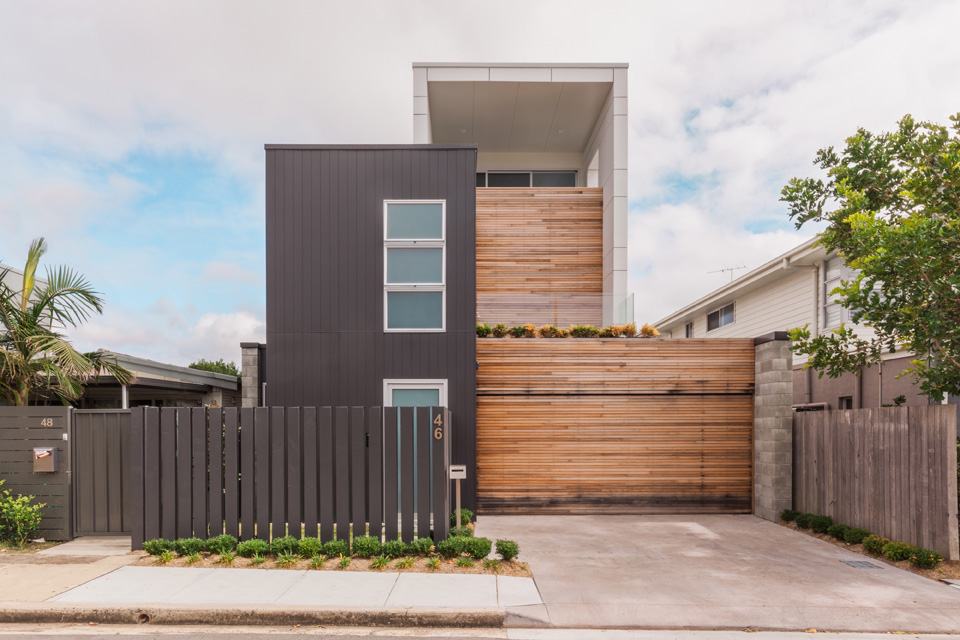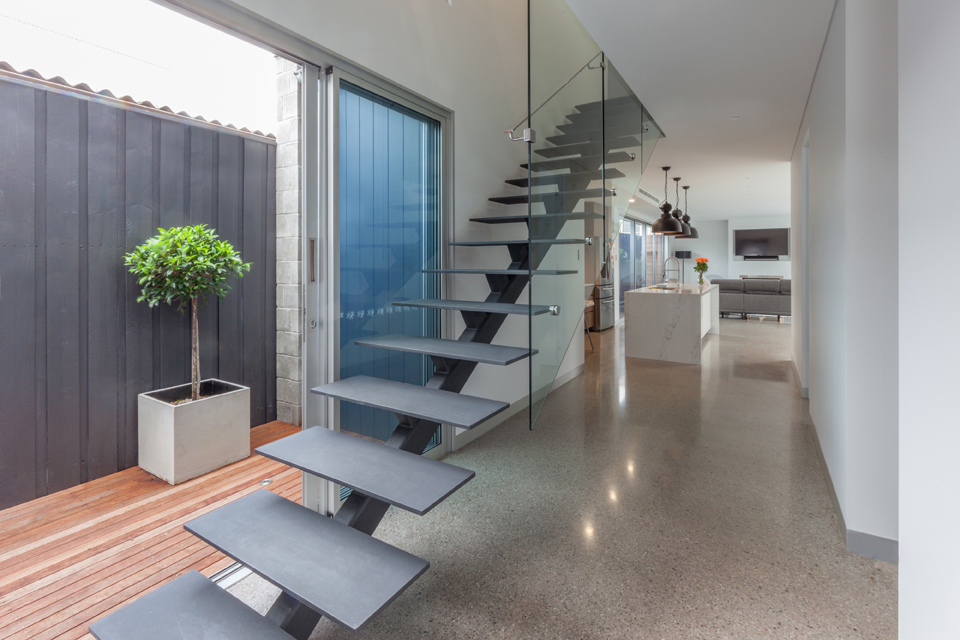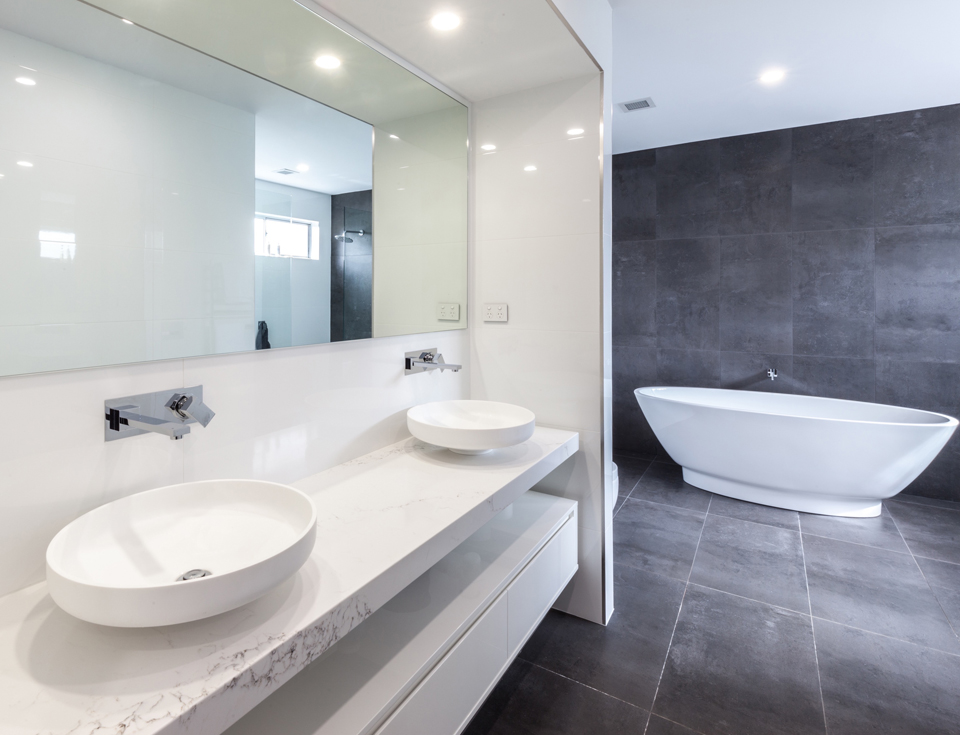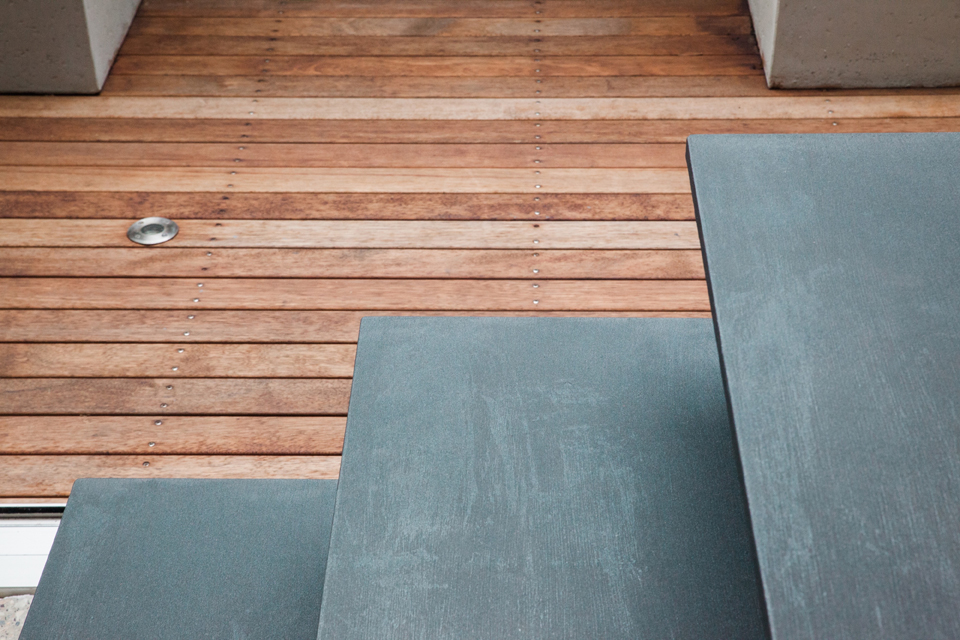Maximising the development opportunities of a compact site.
Located on the edge of a medium density residential zone, the home exploits the three storey height limit, whilst creating an unashamedly contemporary form, expressive of its efficient design.
Unlike typical residential projects, our client was not the end user. Driven by real estate, developer and builder input, putting the ‘personality’ into ‘development’ required careful consideration of ‘people’ not ‘person’. Briefing becomes market research and opinion is objective rather than subjective.
Efficient planning results in opportunities rather than compromises. Every square metre of site is utilised to add value to the development and more importantly value to everyday living. The compliance driven 900mm wide boundary setbacks that traditionally add no value and compromise internal areas, transform into narrow landscape strips that visually and physically extend internal space.
As a vertically stacked home, circulation is used to enliven the adjoining living spaces, giving an increased perception of space whilst providing glimpses to external courtyards. A fabricated steel and glass staircase delicately connect ground and first floor, allowing views through to the kitchen and courtyards beyond. Generously proportioned first floor rooms balance outlook, privacy and natural light to create light bathed bedrooms overlooking the outdoor living area and pool. The master suite creates the luxury and serenity of a resort; simple materiality with double basins, double shower and free standing bath, sitting alongside a walk in robe and private deck.
Just when you think the home has ‘ticked all the boxes’, a discreetly connected top floor entertaining area reveals views to Bar Beach, the ocean and the city beyond. The site may not be large, however big things can indeed come in small packages.




